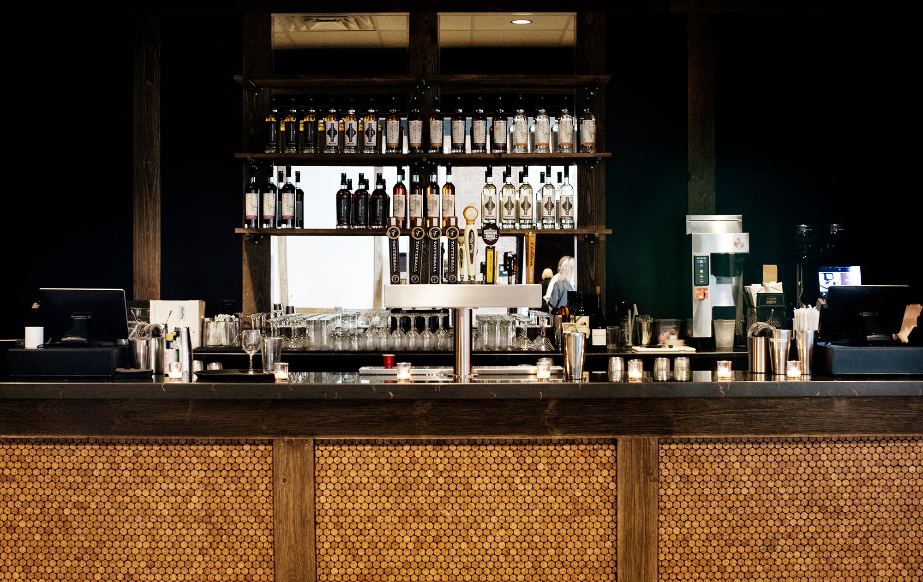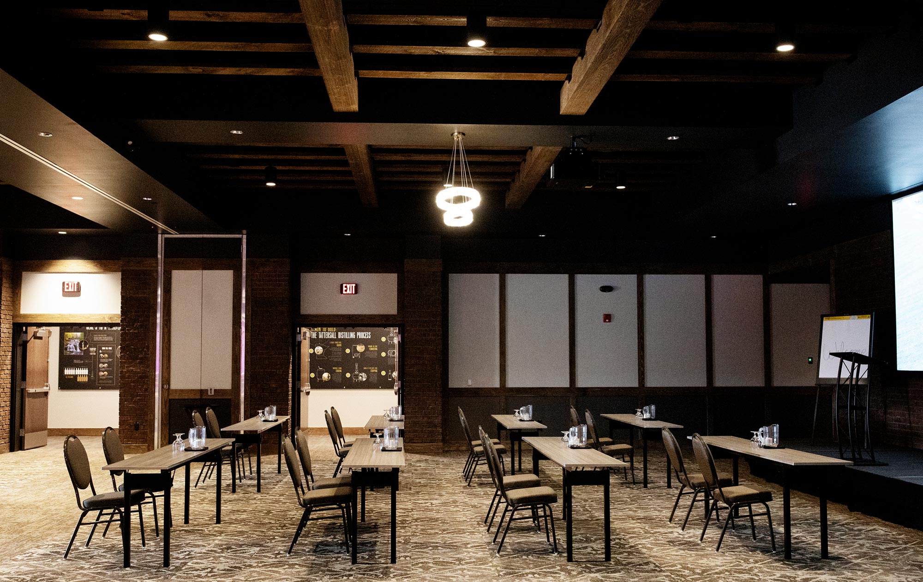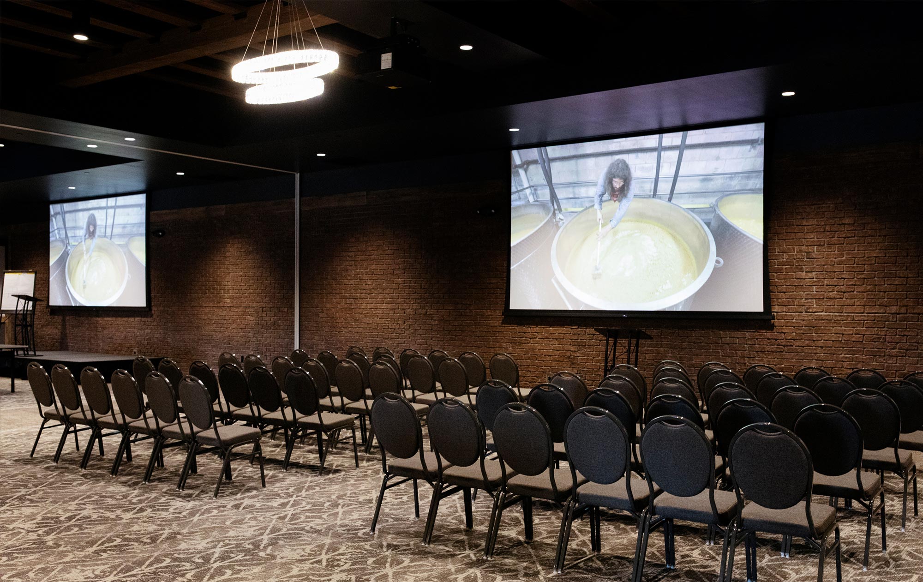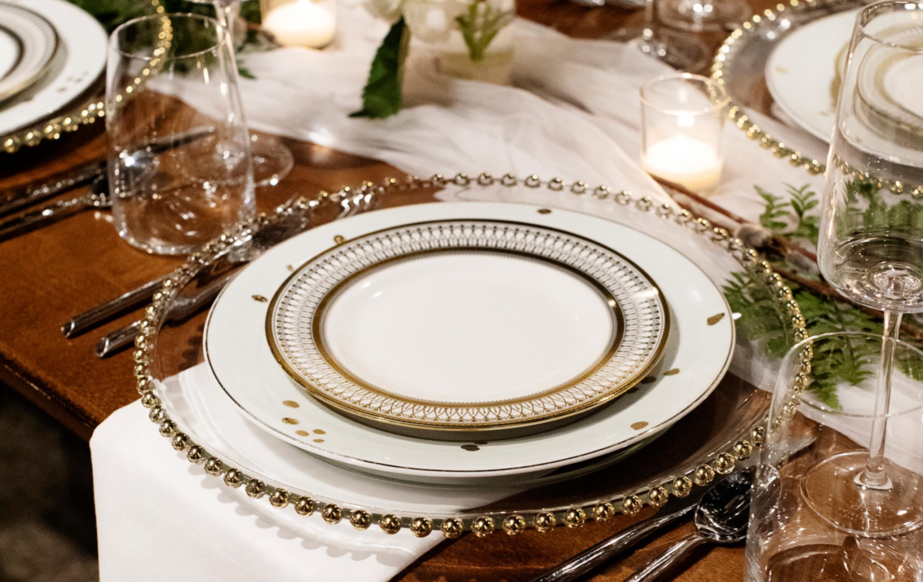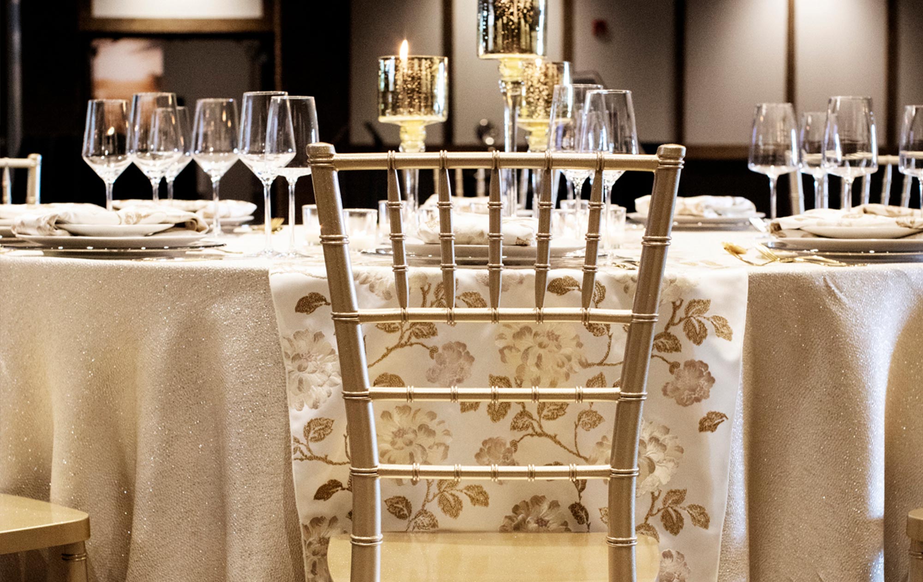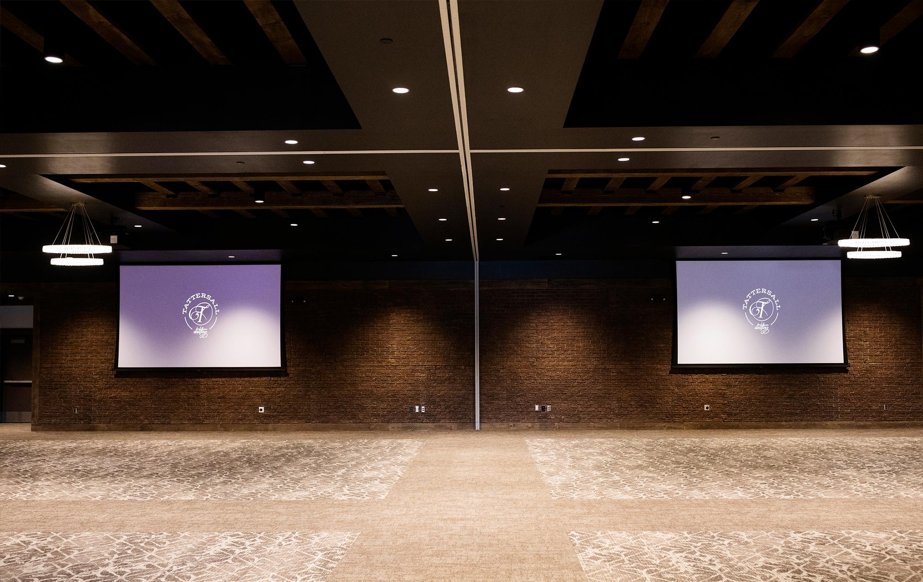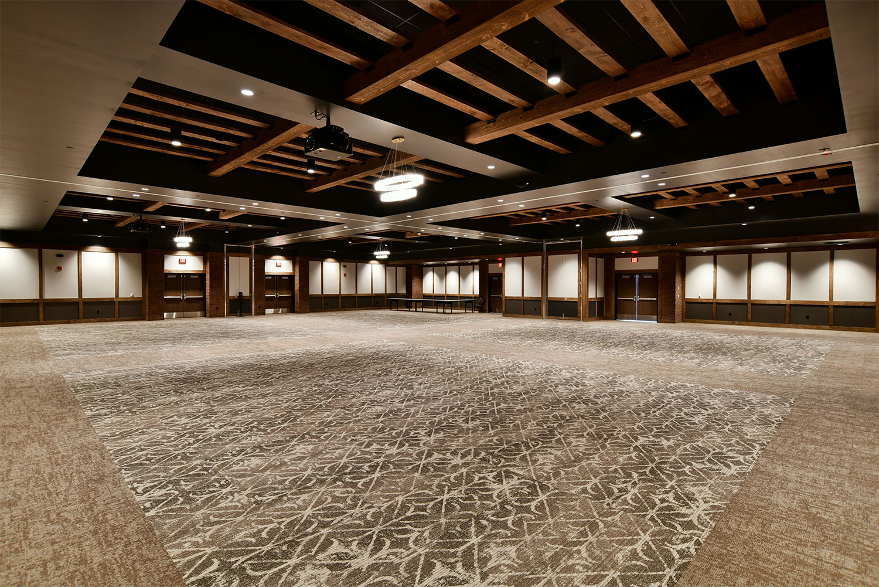
Great Hall
With gorgeous lighting and surrounded by brick and reclaimed barn wood, the Great Hall seats up to 420. Our largest and most versatile event space, the Great Hall is supported by the Pre-Function Lobby and can be divided into separate sections to accommodate breakout sessions or multiple functions. As two rooms, each can seat up to 200 — as four rooms, each can seat up to 100. It is presentation ready with two ceiling-mount high definition LCD projectors, drop-down screens, and a video conference and telecom system, all connected to an in-house sound system. Rooms can be configured into conference, reception, banquet, u-shape, theatre or classroom formats.
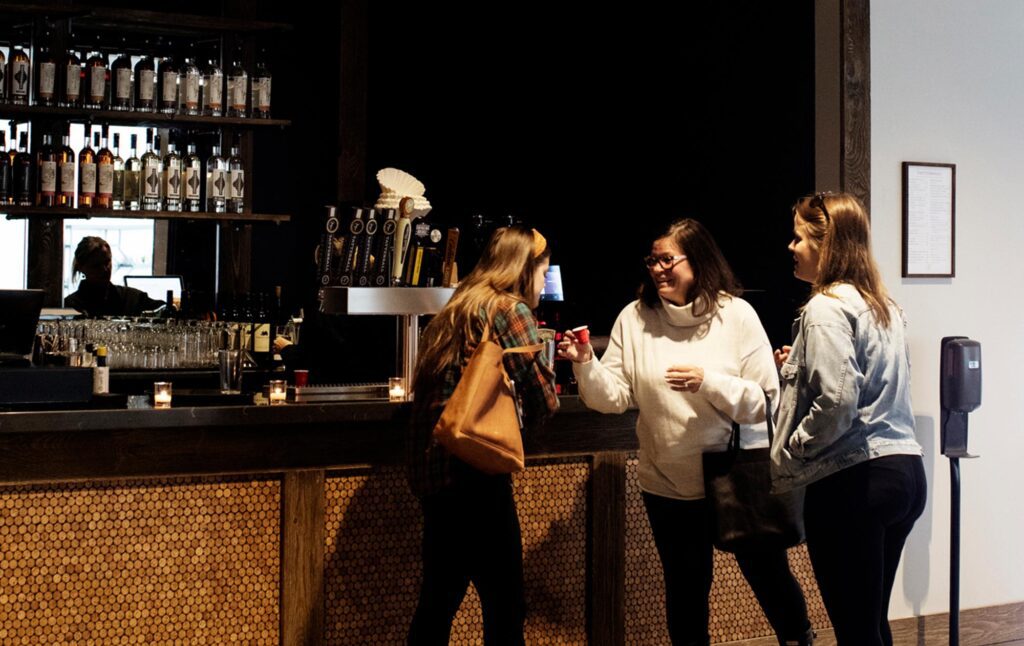
Great Hall
Square Feet
5,700
Dimensions
80′ x 71′
Capacity
820 Standing | 420 Seated
Great Hall Single Room
Square Feet
1,411
Dimensions
40′ x 37′
Capacity
200 Standing | 100 Seated
Great Hall 2-Room Combo
Square Feet
2,822
Dimensions
37′ x 80′
Capacity
400 Standing | 200 Seated
At Tattersall, we know the setting of your event is one of the most important elements in creating the best experience for your guests. Every detail has been considered to create the absolute best backdrop for your special day. From the moment you start planning, we’re here to make your event space rental experience seamless.
Amenities
Seating for up to 420
Presentation ready
2 HD LCD projectors
2 drop-down screens
Video conference/telecom system
In-house sound system
Optional dance floor
Optional stage
Packages
Our expert team has crafted a variety of packages and can tailor them to your unique needs. Complete the form below to set up a tour of the space, request event pricing, and check availability for your event date.
Get Started
For inquiries, reservations, or more information, please fill out the form.

